Please browse the site in protait view.
Courtyard House
Kuala Lumpur
200 sqm
2013
The house is designed to accommodate a
small family. They love green, shaded, recycle
material, low key, natural attitude, to
characterise the living space. Lush foliage
planted at front yard as natural screen;
complement with inner courtyard and back
yard. It creates spaces that surrounded with
greens; generous familiar senses where
client experienced during her childhood life.
Voids and central courtyard designed to
increase the sense of volume, and encourage
natural ventilation and sunlight where typical
terrace houses lack of.
small family. They love green, shaded, recycle
material, low key, natural attitude, to
characterise the living space. Lush foliage
planted at front yard as natural screen;
complement with inner courtyard and back
yard. It creates spaces that surrounded with
greens; generous familiar senses where
client experienced during her childhood life.
Voids and central courtyard designed to
increase the sense of volume, and encourage
natural ventilation and sunlight where typical
terrace houses lack of.
2013 200 sqm Kuala Lumpur Courtyard House


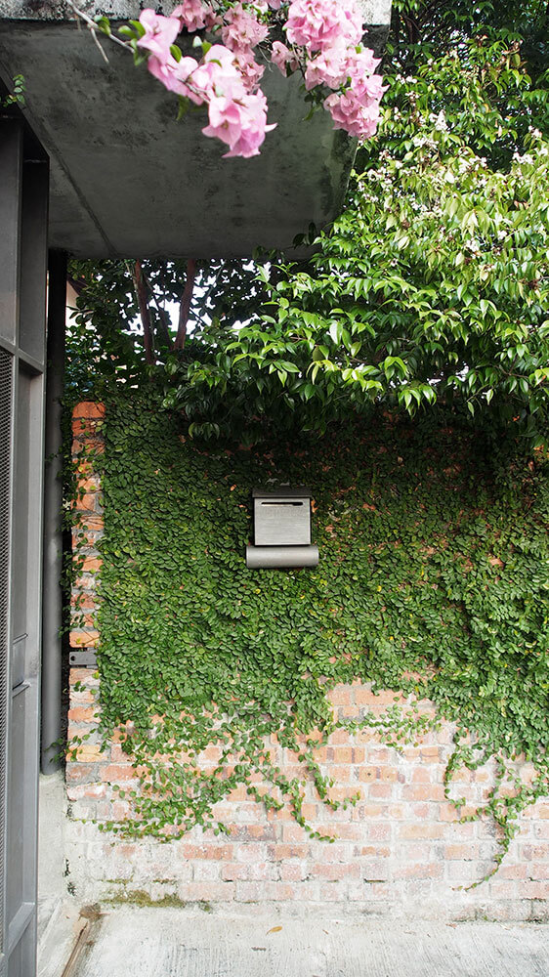
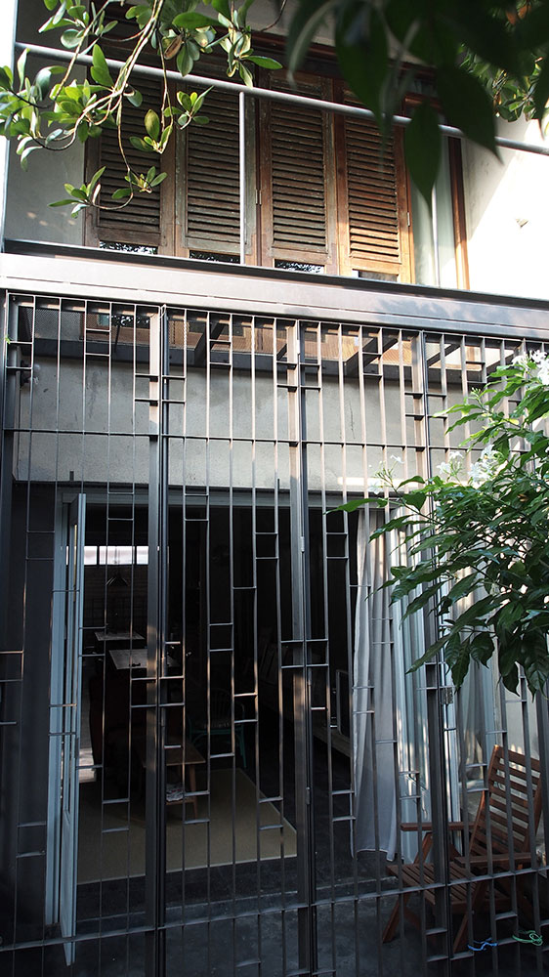
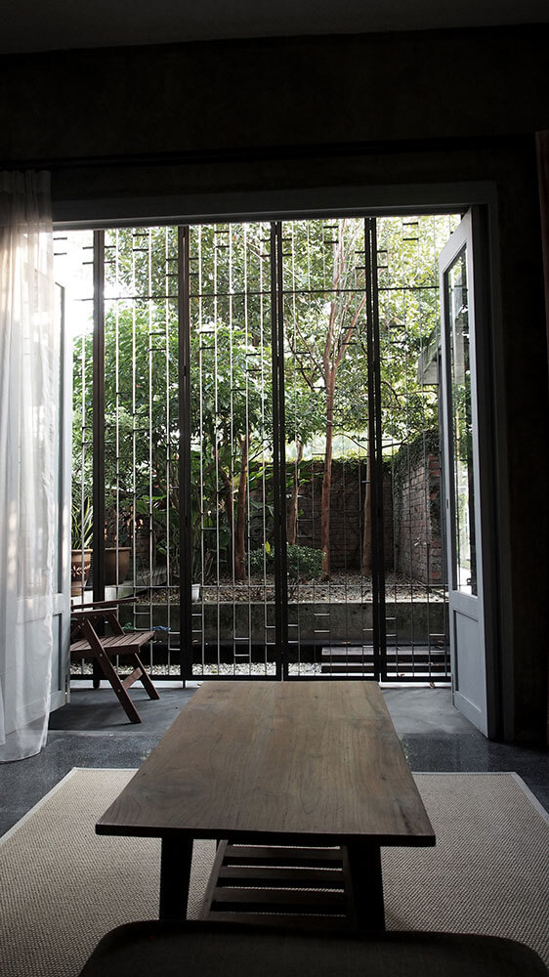
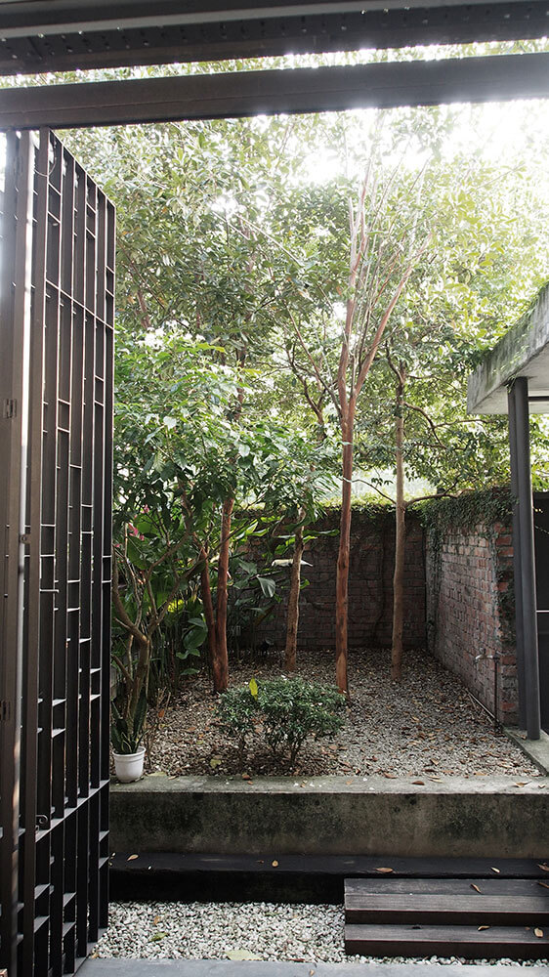
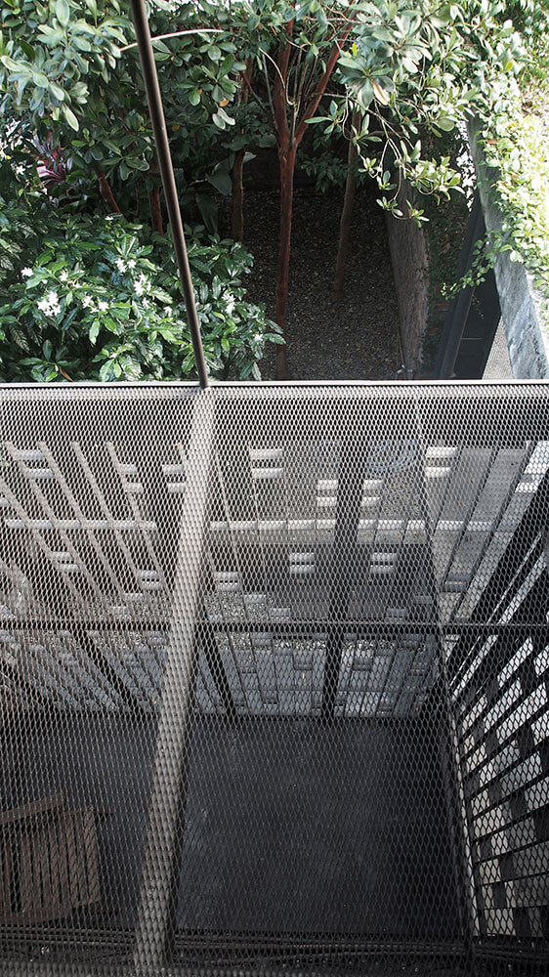
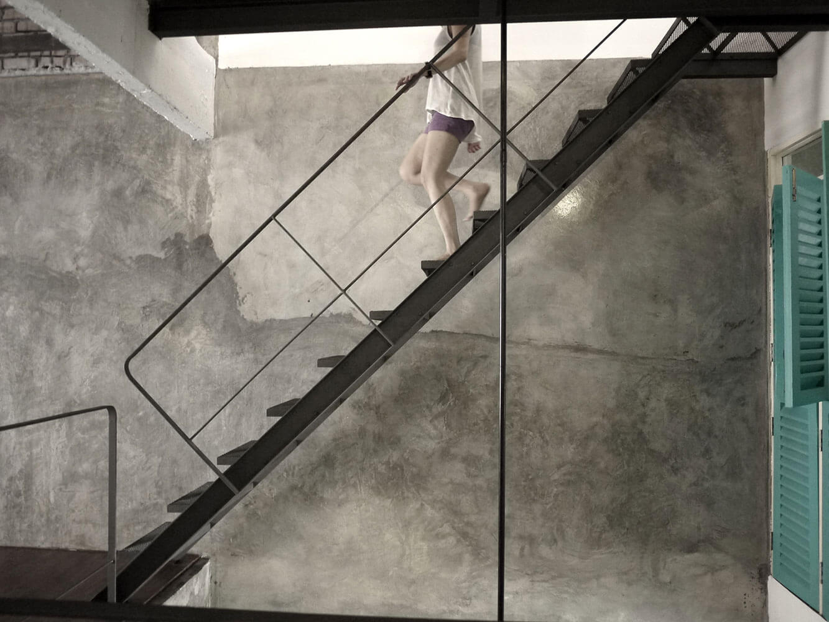


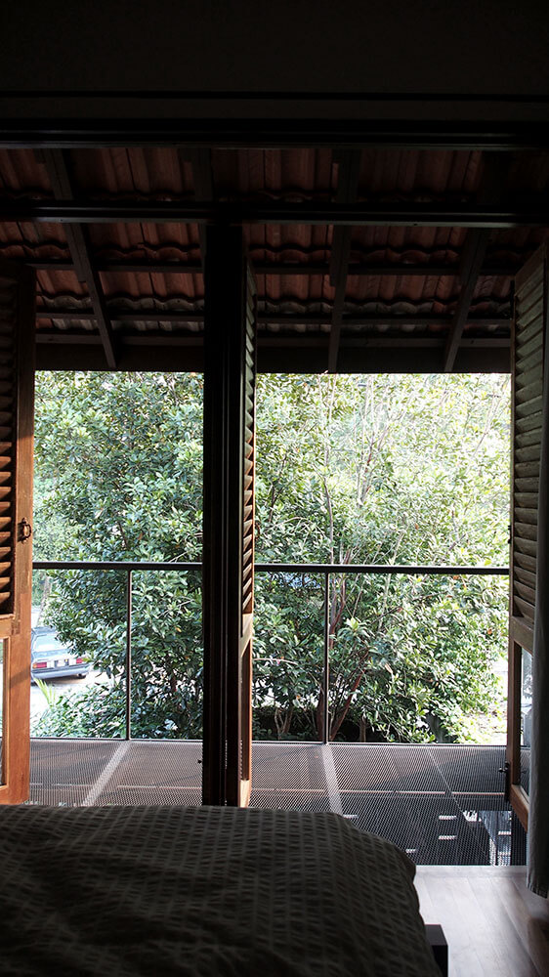


Ground Floor

First Floor

Mezzanine Floor
The house is designed to accommodate a
small family. They love green, shaded, recycle
material, low key, natural attitude, to
characterise the living space. Lush foliage
planted at front yard as natural screen;
complement with inner courtyard and back
yard. It creates spaces that surrounded with
greens; generous familiar senses where
client experienced during her childhood life.
Voids and central courtyard designed to
increase the sense of volume, and encourage
natural ventilation and sunlight where typical
terrace houses lack of.
small family. They love green, shaded, recycle
material, low key, natural attitude, to
characterise the living space. Lush foliage
planted at front yard as natural screen;
complement with inner courtyard and back
yard. It creates spaces that surrounded with
greens; generous familiar senses where
client experienced during her childhood life.
Voids and central courtyard designed to
increase the sense of volume, and encourage
natural ventilation and sunlight where typical
terrace houses lack of.












Ground Floor


First Floor


Mezzanine Floor

